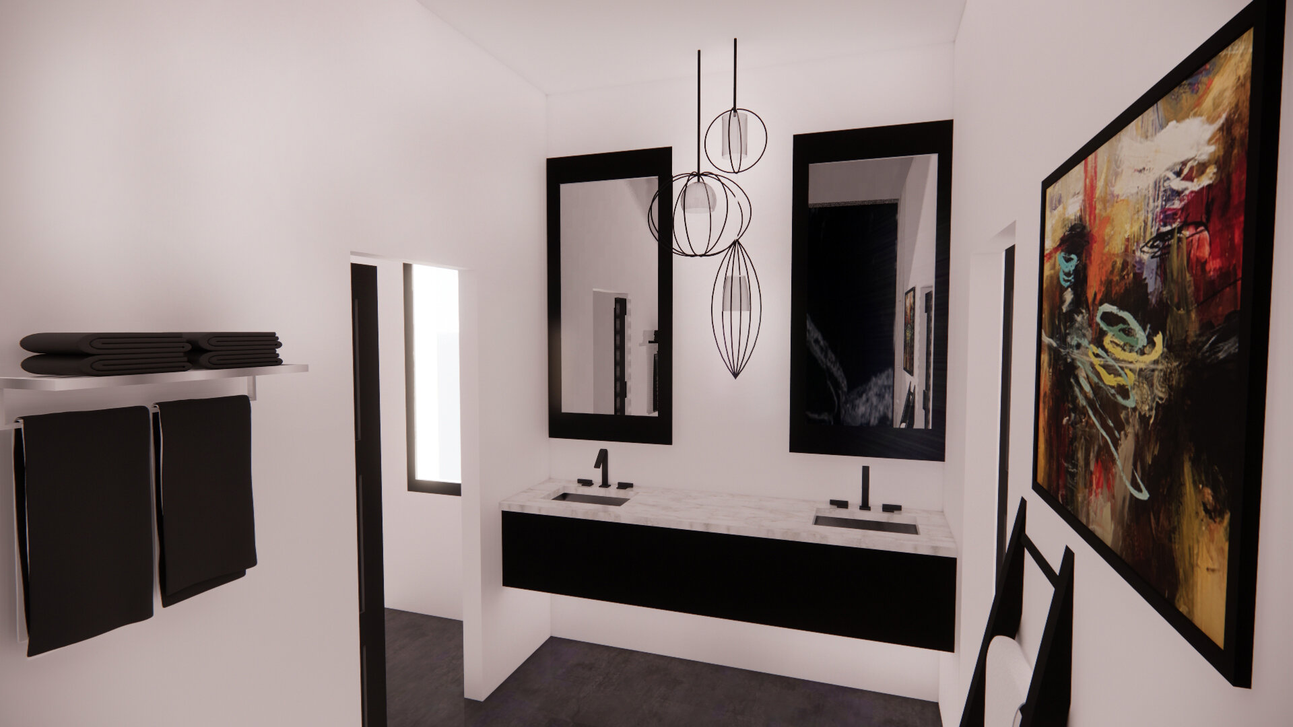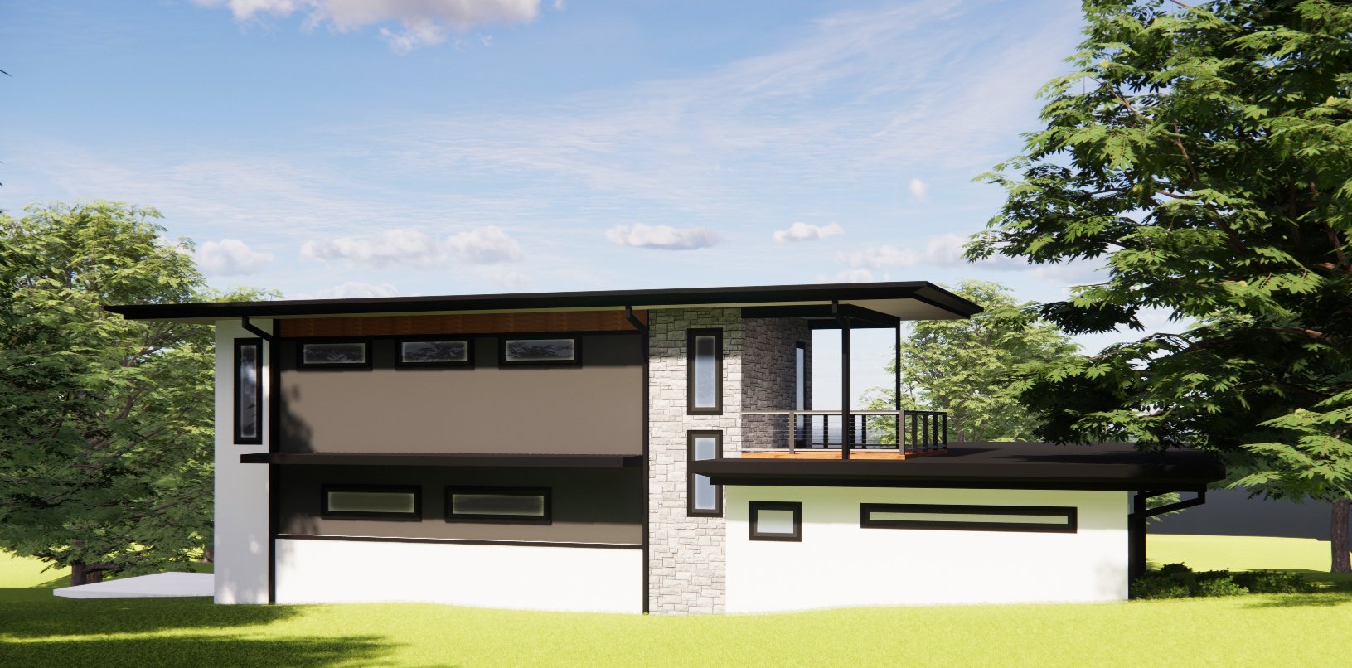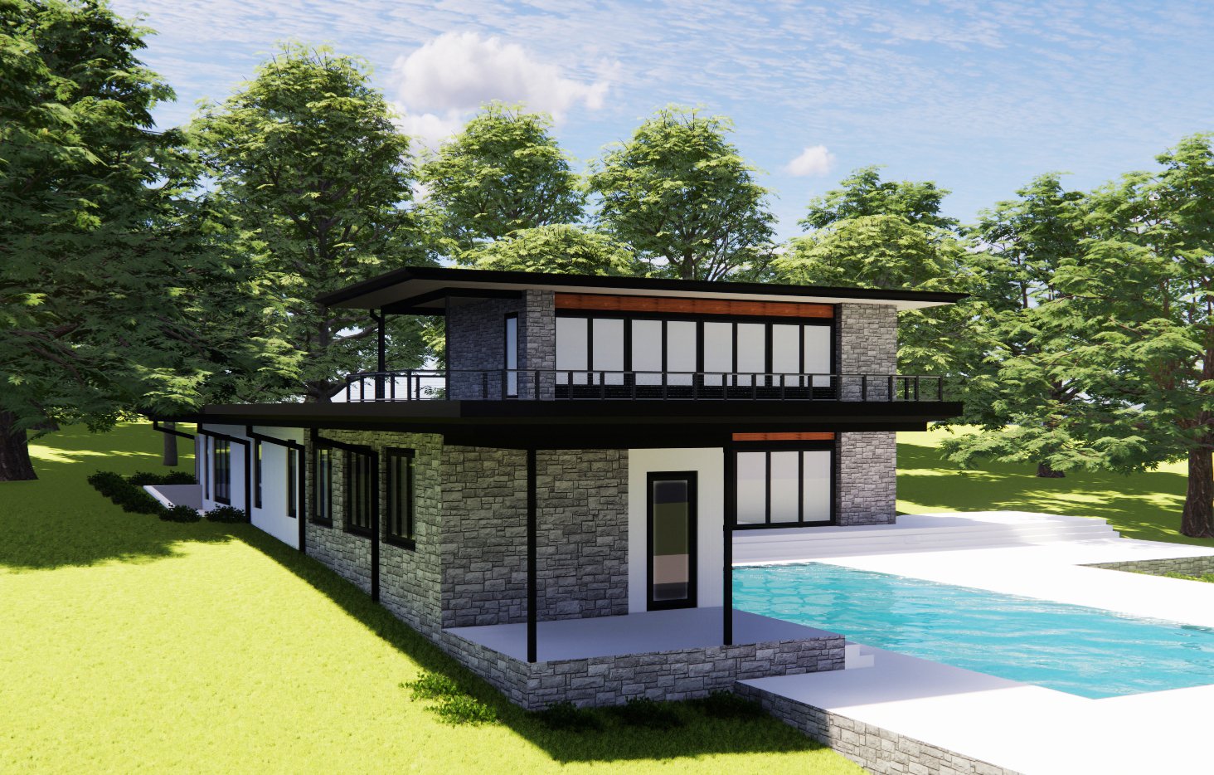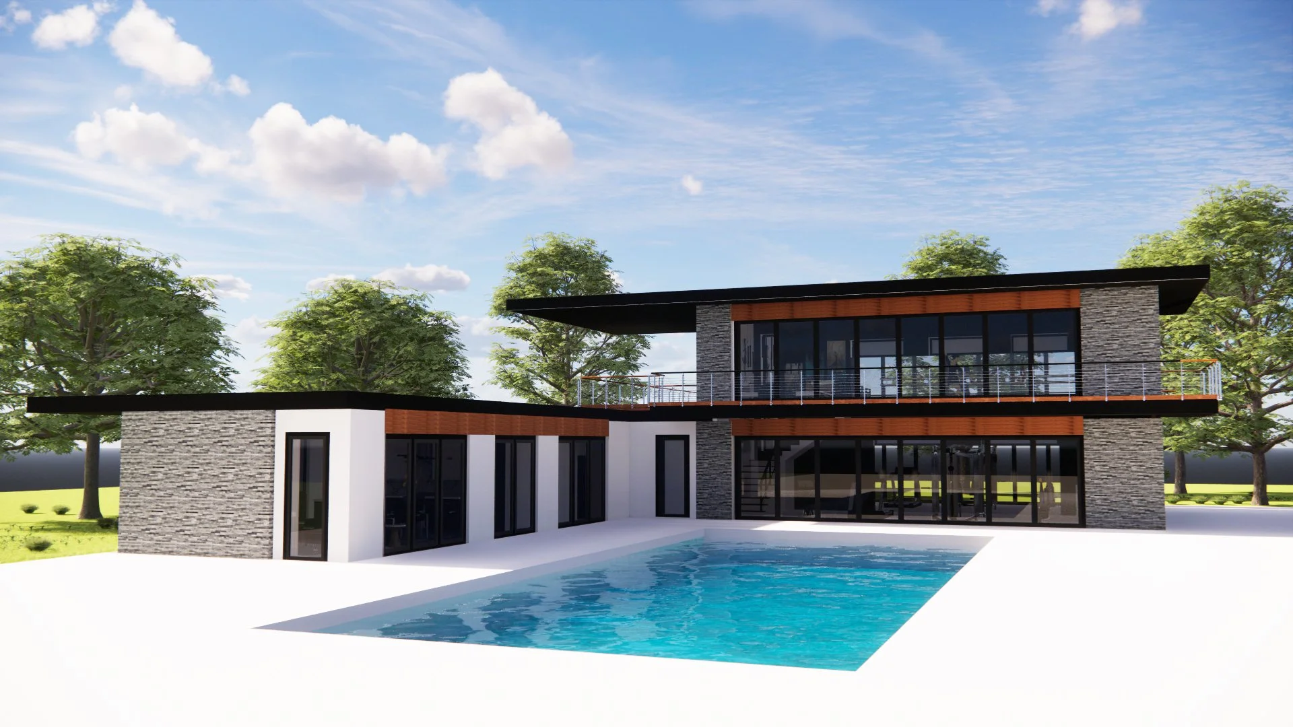Modern Guest Home
Sanford, NC
This modern home is meant to be used as both a Guest Quarters and Pool House that is adjacent to the client’s main house and designed to be integrated into the overall master plan for the lot. The structure of Modern Guest Home was inspired by the clients’ great love of contemporary clean lines.
Interiors














The floor plan of Modern Guest Home consists of an L-shaped open plan concept complete with an open kitchen, living, and dining room space that take in the views of the pool area. The gym which has all the fitness equipment necessary for a full work-out also has expansive views of the pool and has the ballet studio above. The two bedrooms, and two full baths are privately located off of a corridor which has ample windows to invite plenty of natural light inside. In addition, the pool bathroom is conveniently located to be easily accessed from the gym or the pool.
Exteriors





On the second floor of Modern Guest Home, the ballet studio which also has expansive views of the pool area, boasts of a continuous balcony that wraps around the second floor and finishes on a spacious roof deck right outside the studio.

