Modern French Country
Chapel Hill, NC
This custom home weaves together Craftsman authenticity, Modern simplicity, and French Country warmth into a residence deeply anchored to its wooded, sloping site within the Governor’s Club community, overlooking the golf course. Originally conceived as a single-story “age-in-place” design, the home was intended to place all daily living essentials on one level. However, the client’s extensive program, which included an artist’s studio, guest suite, gym, and spa bath required a sprawling footprint that risked significant site disturbance. As both client and builder, the owner sought a more compact solution to reduce construction costs, minimize environmental impact, and preserve the natural terrain.
Interiors
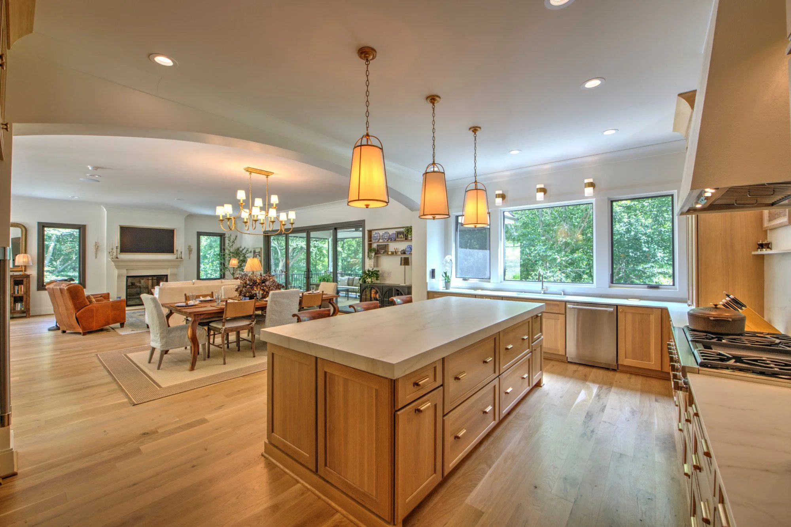
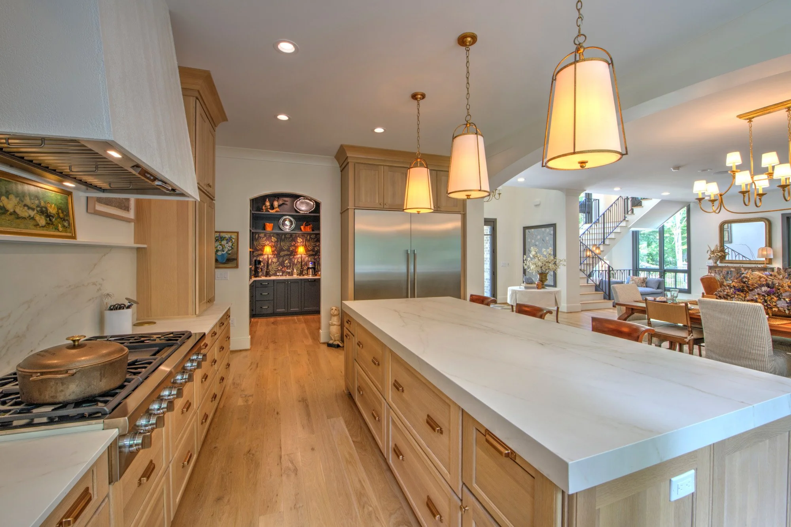
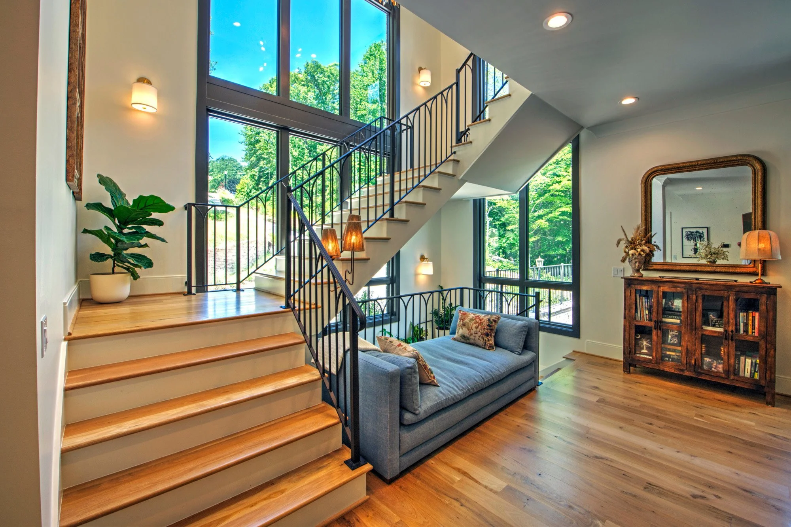
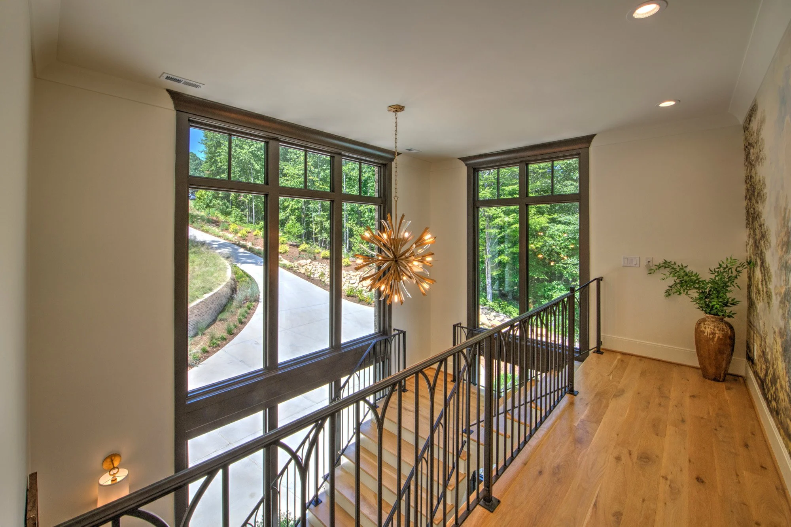
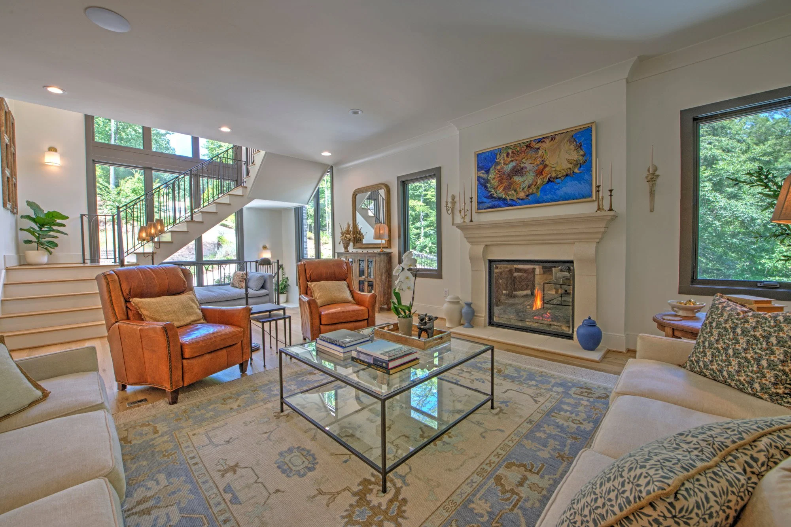
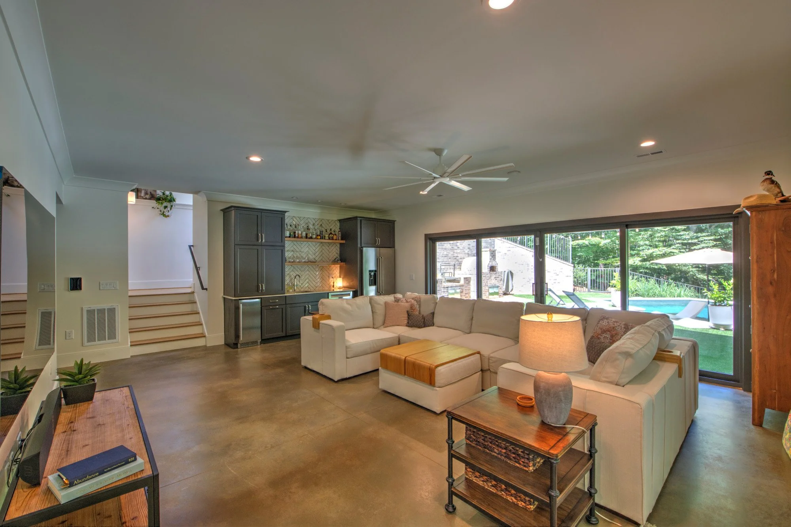
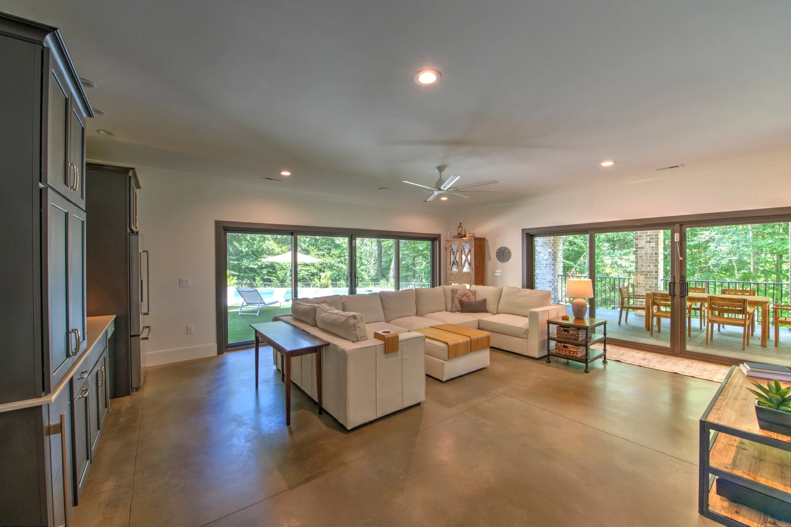
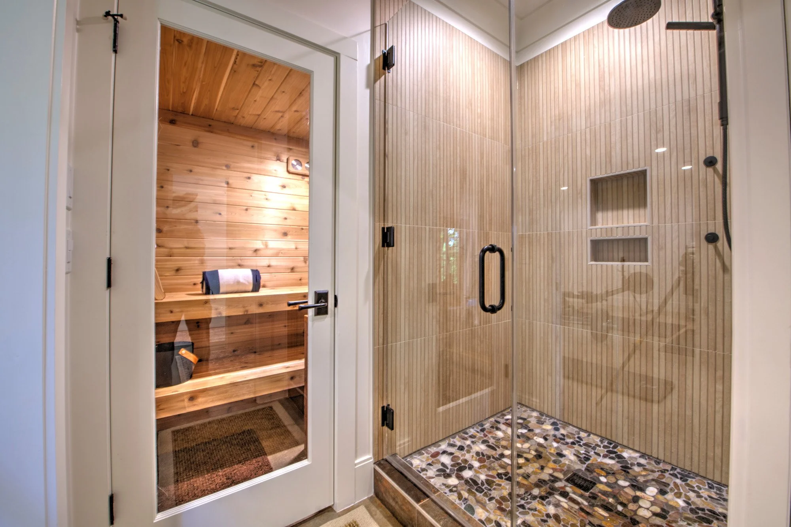
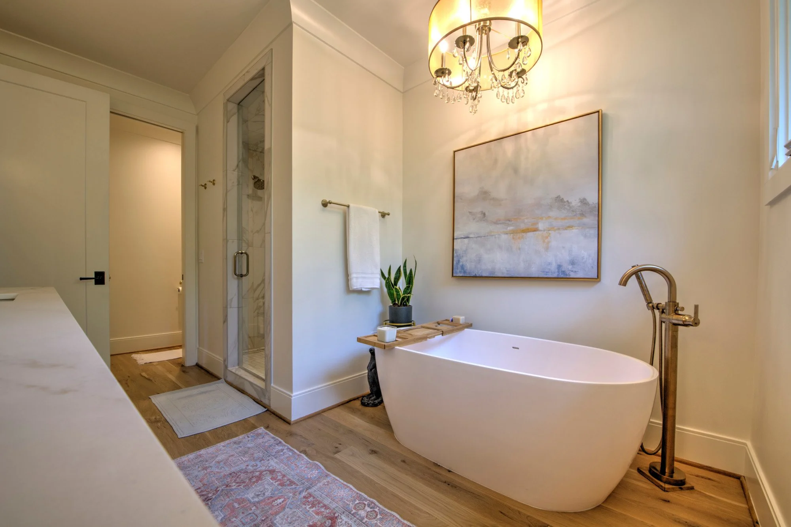
Architect Dawn Christine’s vision and creativity began with her unique and artistic approach to the design. She thoughtfully blended the client’s desire for an open plan concept with a strong connection to the outdoor living areas into a spatial progression on the inside of the home. The open concept main level and the transparent signature stair hall embrace the natural contours of the land, maximizing sunlight and creating fluid indoor-outdoor connections at every turn. Refine elegance becomes casual comfort, with each space intentionally oriented to frame views of the surrounding landscape.
Exteriors
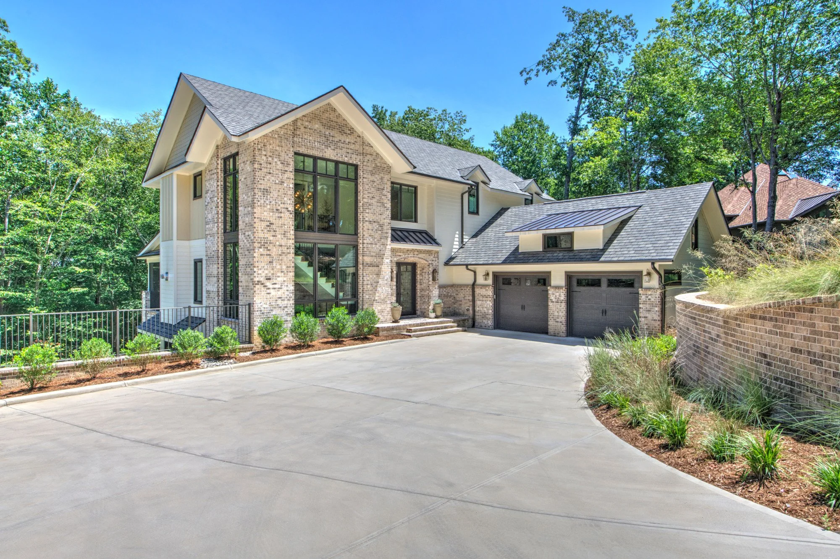
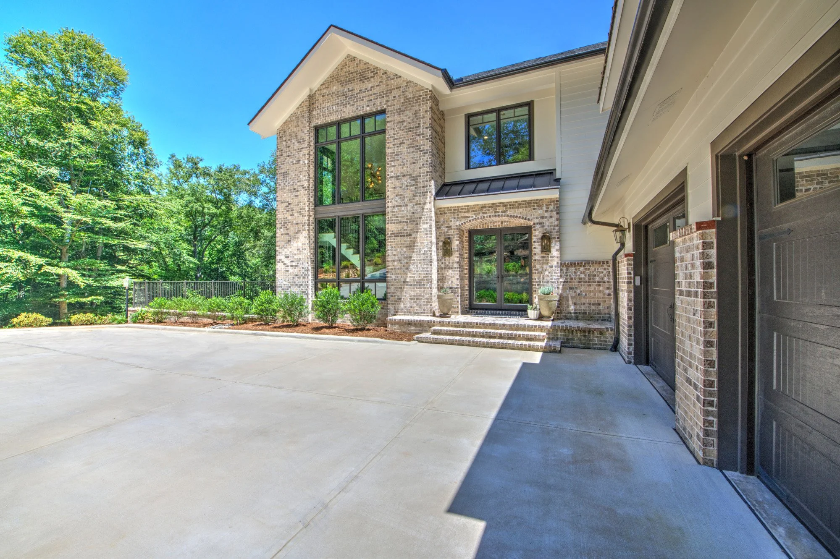
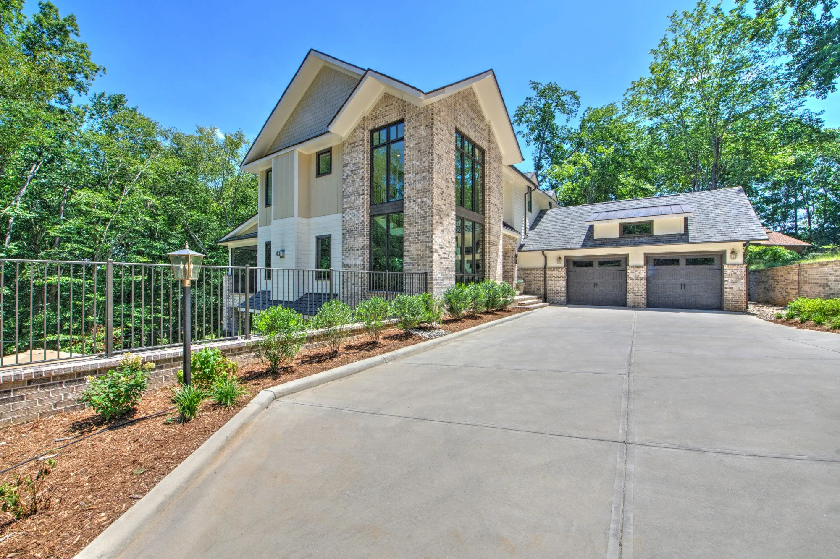
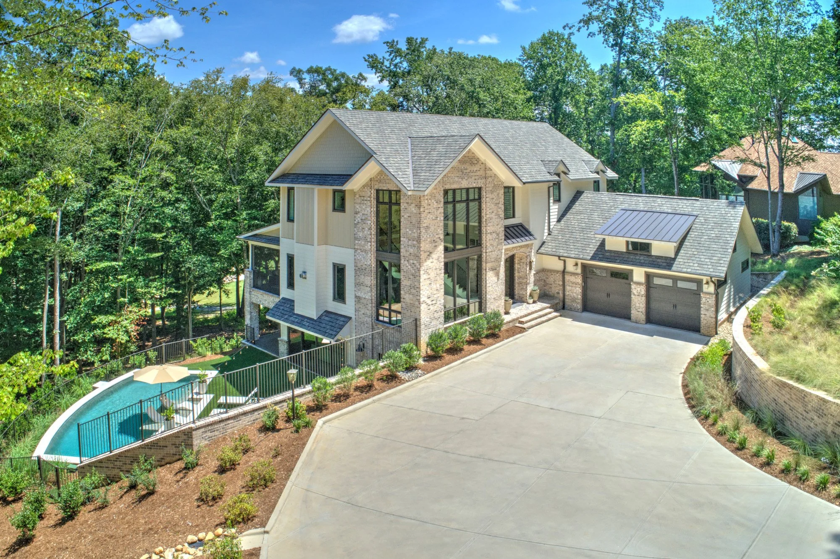
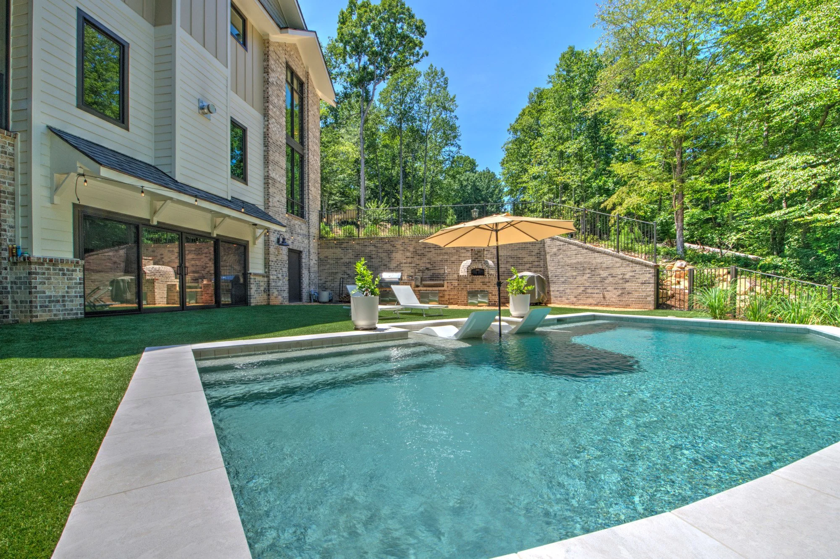
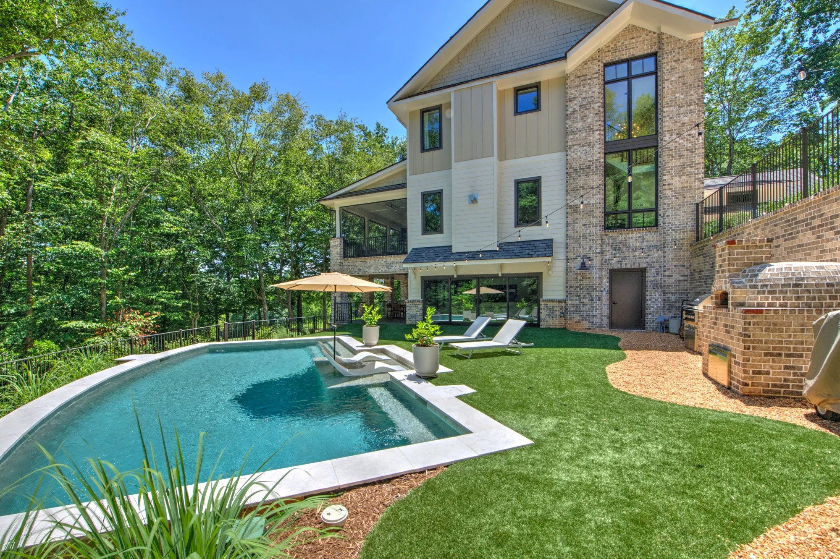
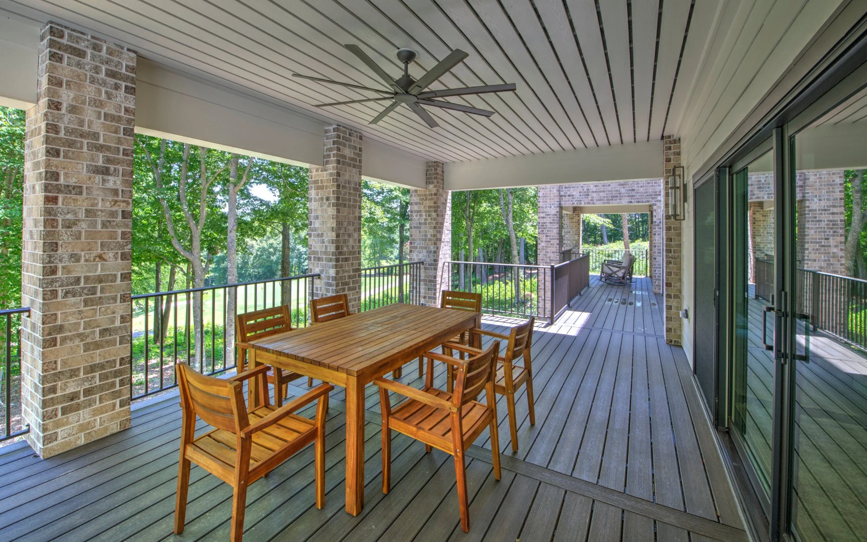
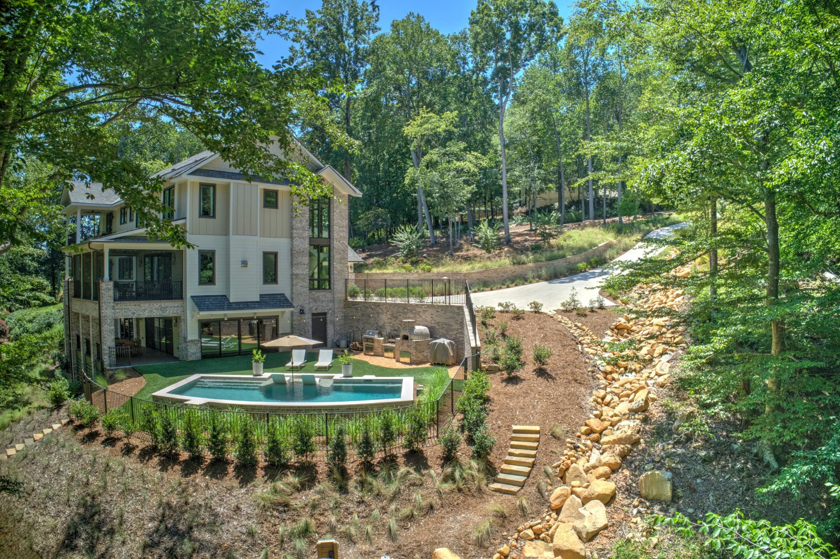
The exterior design combines stone, siding, and a standing seam metal roof to create a balanced material palette. The composition maintains strong geometric forms while rotating the garage gable to present a more welcoming approach. Vertical elements are introduced to heighten the sense of entry and reinforce the design’s architectural presence. The result is a home that is as responsive to its environment as it is to its inhabitants—a work of architecture that marries site-sensitive design with the client's vision for a distinctive, enduring retreat.
The lower level serves as the relaxed heart of the home—connecting directly to the pool and terrace. Here, the family enjoys a seamless transition from workouts in the gym, to a swim, to restorative time in the sauna and spa bath.

