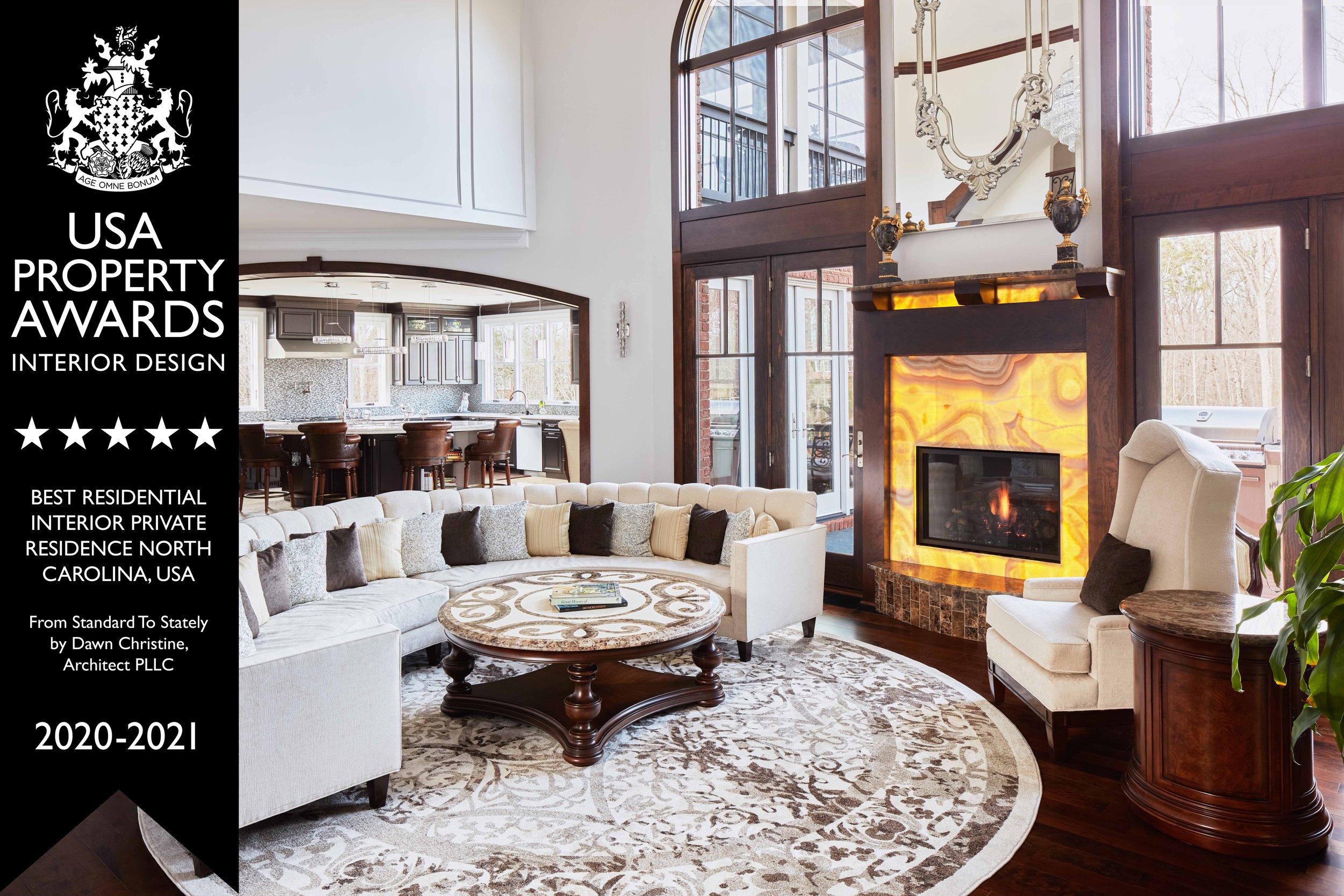From Standard To Stately
Cary, nc
This project is located in the Regency Area of Cary, NC, nestled in a wooded lot on a cul-de-sac. The existing home was replete with many standard home features. The architect’s vision and creativity took this home from standard to stately. Dawn Christine focused on creating a dynamic spatial experience, taking the eye from one focal point to the next. By using a play of light, form, material, and juxtaposition, she created a series of two-dimensional and three-dimensional artistic compositions strategically placed throughout the space. Common home elements, like staircases and roof slopes, were elevated into artistic sculptural pieces, reminiscent of Le Corbusier’s work.
Interiors
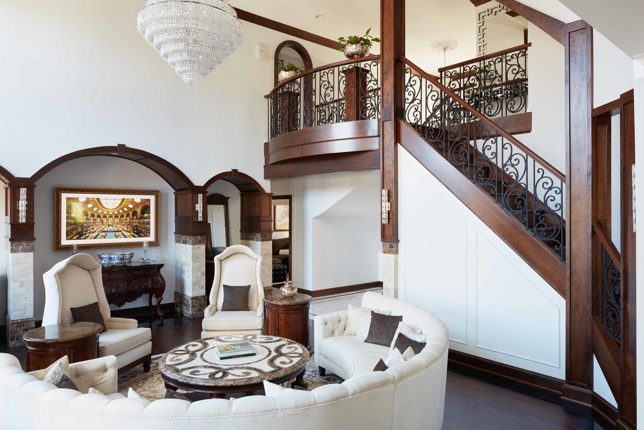
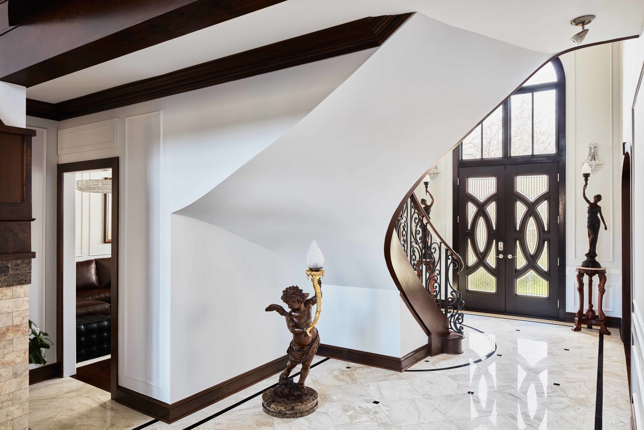
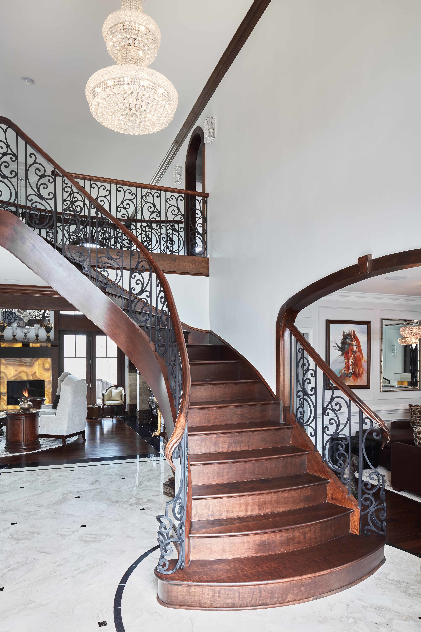
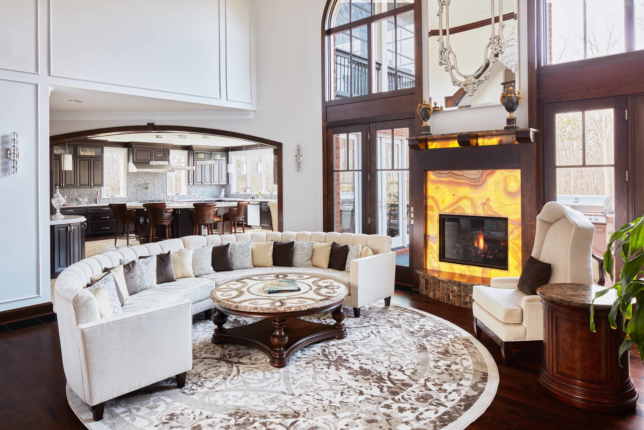
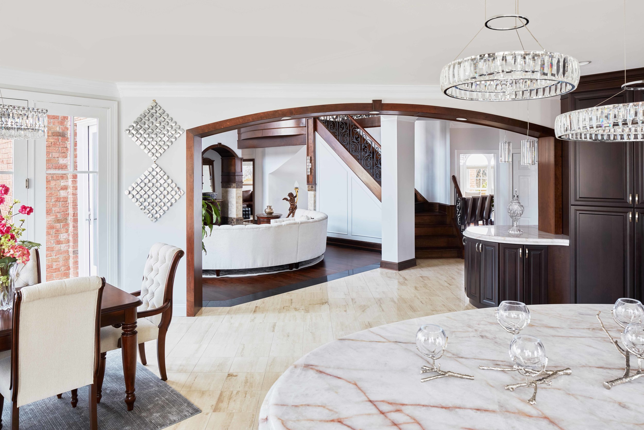
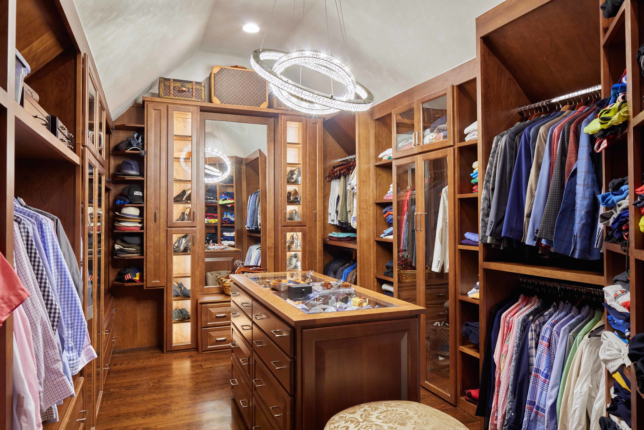
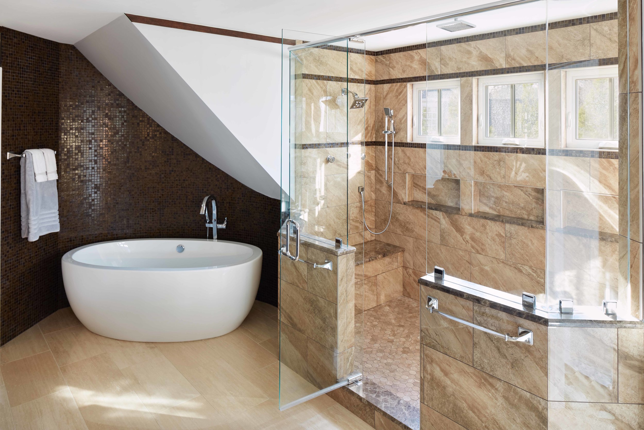
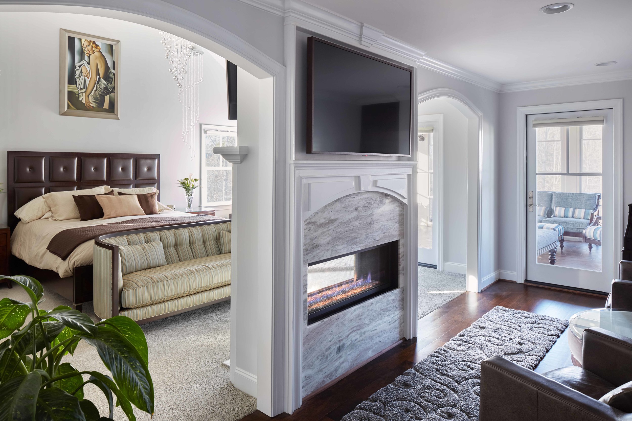
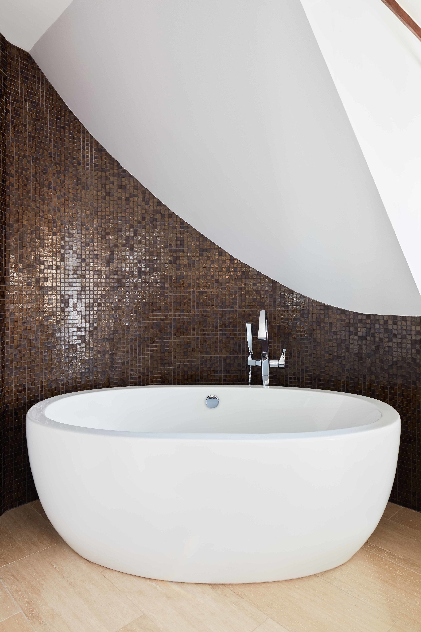
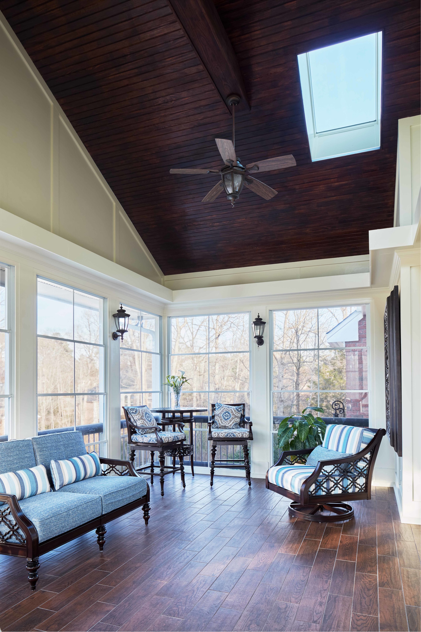
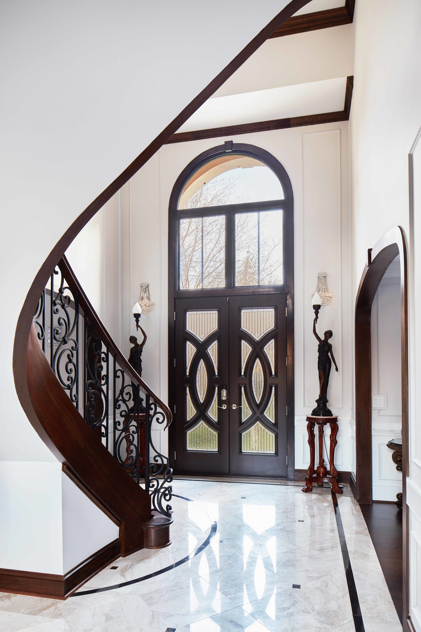
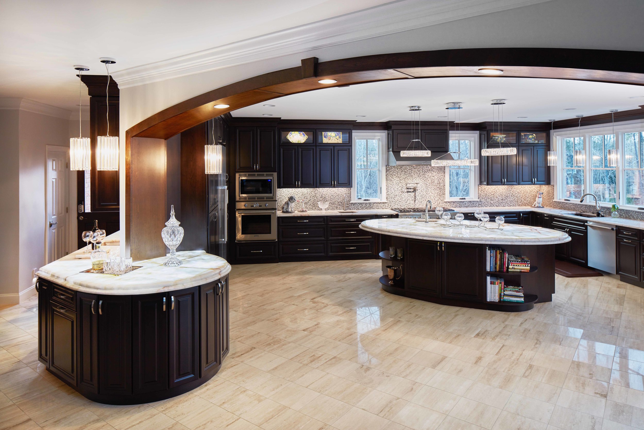
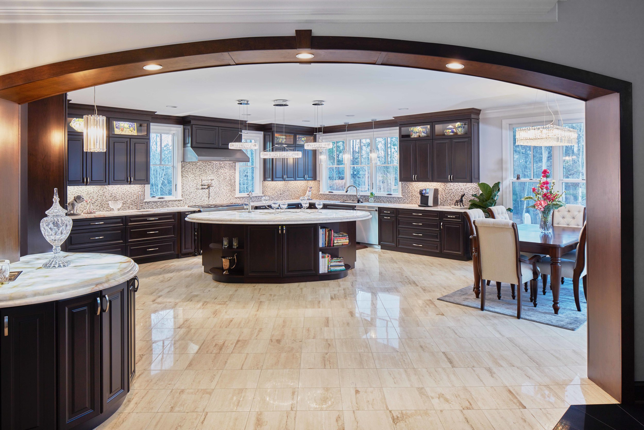
For the From Standard to Stately project, the clients wanted to transform the main level of the home into an open plan with a large kitchen, grand entry foyer, and a butler’s pantry. The addition expanded the footprint by only 250sf but dramatically changed the look and feel of the home. Improved spatial flow, a distinctive sculptural stair, grand archways, custom woodwork, and backlight countertops are integrated seamlessly into the framework of the original home. The expanded kitchen is both welcoming and functional with a strong connection to the outdoors. Existing windows were replaced with new glass doors units and transom windows above. The Great Room captivates the space with a re-designed fireplace which has a backlit onyx surround framing a traditional gas fireplace. The two story Great Room wall was opened up with an elegantly curving railing, Juliet balcony, and staircase. The curvature of the stair becomes a focal point from 4 spaces as the curve cascades in multiple dimensions. The new Great Room door units open to large deck which gently terraces to a lower deck and patio level.
Proposed Design
Renovation
Before Renovation
During Construction
This is a 3-D Animation of our proposed addition and exterior renovation. Through thoughtful analysis and design, we developed a harmonious composition between the addition, the new pool house, and the existing pool. This helped our client envision the potential of their home before construction began.
This document, which earned several awards, shows the thinking behind From Standard to Stately.


