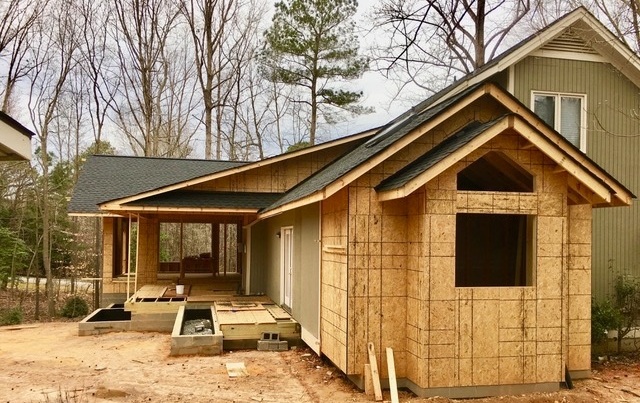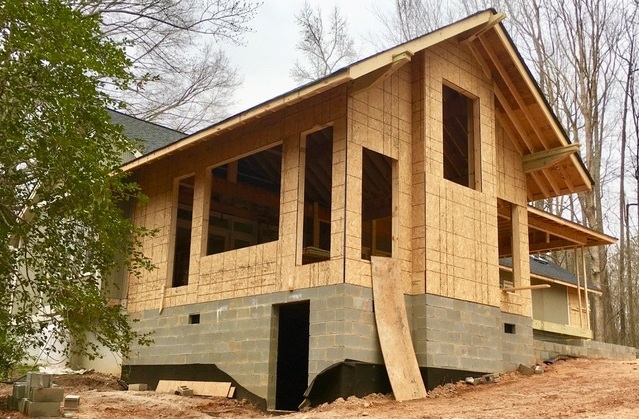Odom
Holly springs, nc
The transformation of this two-story home included renovating the entire first floor and adding a sunroom and master bathroom. Nestled on a wooded lot next to a lake, the site offered majestic views. The clients wanted to physically and visually connect the interiors to the natural landscape outdoors.
EXISTING FRONT ELEVATION
EXISTING FIRST FLOOR PLAN
EXISTING KITCHEN
PROPOSED FIRST FLOOR PLAN








